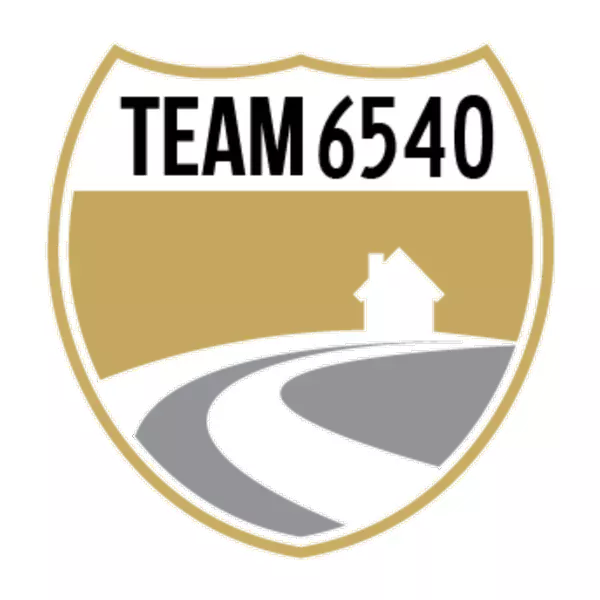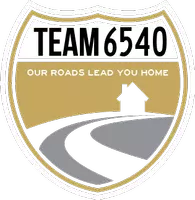For more information regarding the value of a property, please contact us for a free consultation.
6490 Prospect Rd Prospect, TN 38477
Want to know what your home might be worth? Contact us for a FREE valuation!

Our team is ready to help you sell your home for the highest possible price ASAP
Key Details
Sold Price $444,000
Property Type Single Family Home
Sub Type Single Family Residence
Listing Status Sold
Purchase Type For Sale
Square Footage 2,740 sqft
Price per Sqft $162
Subdivision Na
MLS Listing ID 2784813
Sold Date 04/01/25
Bedrooms 2
Full Baths 2
HOA Y/N No
Year Built 2022
Annual Tax Amount $1,317
Lot Size 9.000 Acres
Acres 9.0
Property Sub-Type Single Family Residence
Property Description
Truly a "Rare Find"...Setting in Southern Tennessee this Remarkable & Unique Property is far from the hustle & bustle of the city noise.... This beautiful Barndominium is custom built with all the extra's...With 1200 st of it featuring an awesome Garage/Shop w/ Double Sliding Door & Huge Roll up door, Tall ceilings..Home offers many standout features such as 9 ft ceilings, Barn Doors on built in Pantry, Custom made Cabinets w/Granite, Kitchen Island, Gas Range, Farmhouse Sink, Primary Bedroom has walk in closet, double vanity, Extra storage closets, 22x15.5 Rec room/Bedroom/Bonus Room.. What a wonderful view setting under / entertaining on the 100 ft of wrap veranda.. 60 ft of Lean-To under cover as well.. This property is fenced, with yard fence including electric Entrance Gate..Highlighting This Property is the Perfect 9+/- Acs.....
Location
State TN
County Giles County
Rooms
Main Level Bedrooms 2
Interior
Interior Features Ceiling Fan(s), Extra Closets, Open Floorplan, Pantry, Walk-In Closet(s)
Heating Central, Electric, Propane
Cooling Central Air, Electric
Flooring Laminate
Fireplace N
Appliance Electric Oven, Gas Range, Dishwasher, Dryer, Refrigerator, Stainless Steel Appliance(s), Washer
Exterior
Garage Spaces 4.0
Utilities Available Electricity Available, Water Available
View Y/N false
Roof Type Metal
Private Pool false
Building
Lot Description Level
Story 2
Sewer Septic Tank
Water Private
Structure Type Other
New Construction false
Schools
Elementary Schools Pulaski Elementary
Middle Schools Bridgeforth Middle School
High Schools Giles Co High School
Others
Senior Community false
Read Less

© 2025 Listings courtesy of RealTrac as distributed by MLS GRID. All Rights Reserved.




