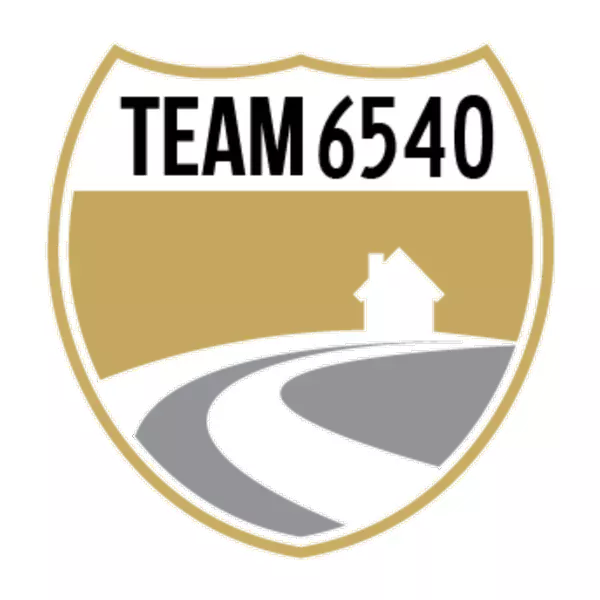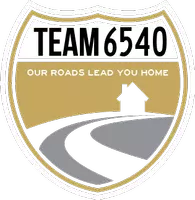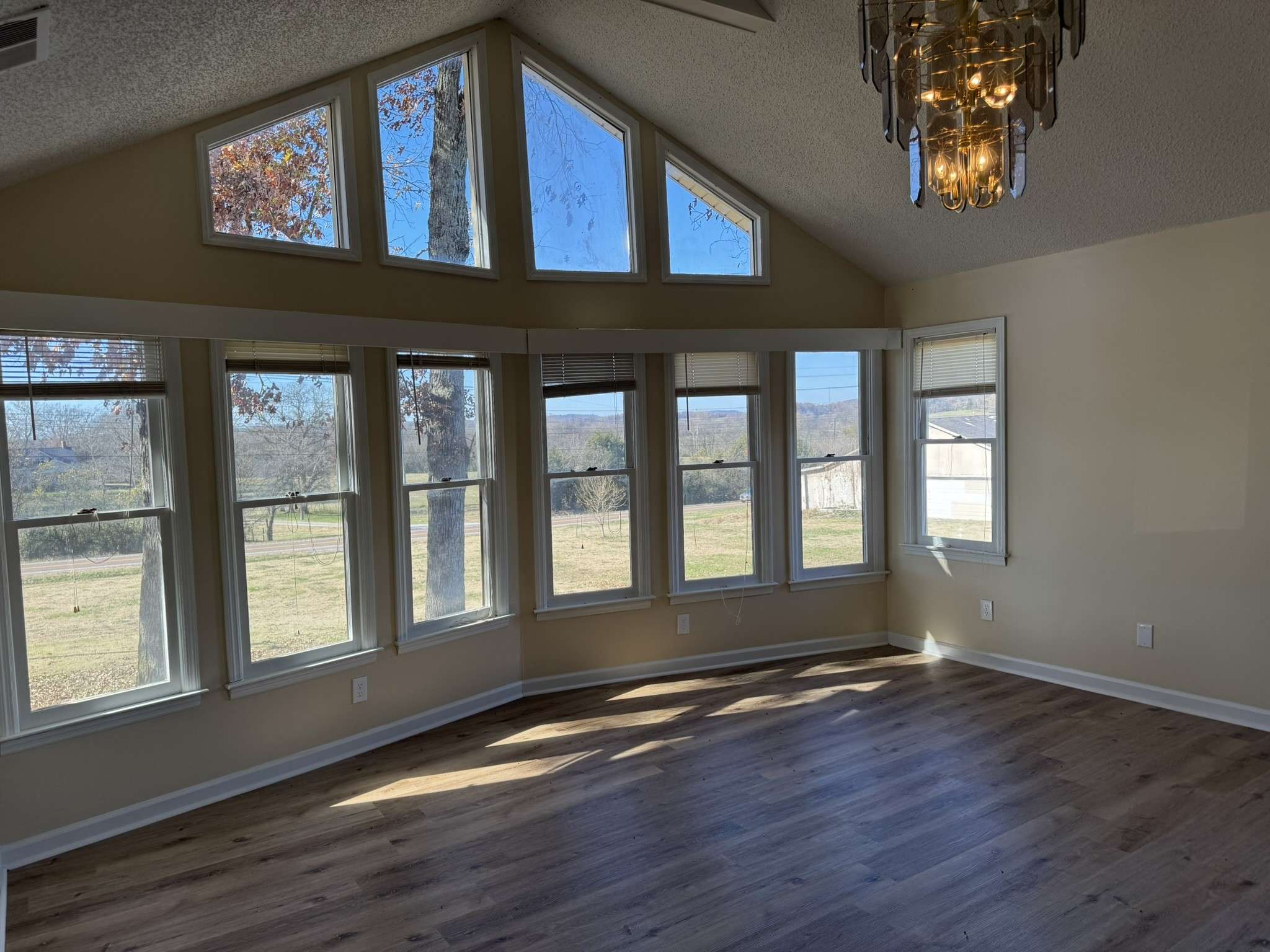For more information regarding the value of a property, please contact us for a free consultation.
10125 Elkton Pike Prospect, TN 38477
Want to know what your home might be worth? Contact us for a FREE valuation!

Our team is ready to help you sell your home for the highest possible price ASAP
Key Details
Sold Price $270,000
Property Type Single Family Home
Sub Type Single Family Residence
Listing Status Sold
Purchase Type For Sale
Square Footage 2,410 sqft
Price per Sqft $112
Subdivision Metes & Bounds
MLS Listing ID 2767606
Sold Date 03/26/25
Bedrooms 8
Full Baths 3
HOA Y/N No
Year Built 1989
Annual Tax Amount $811
Lot Size 1.100 Acres
Acres 1.1
Property Sub-Type Single Family Residence
Property Description
This 3BR/3BA 2410sf basement rancher on just over an acre has a great country setting, yet is convenient to I-65, Elkton, Pulaski, and Ardmore. The home has LVP flooring throughout. The large living room is the heart of this home with vaulted ceilings, large windows, and a masonry fireplace. There is a dining room just off from the kitchen and a door leading to the covered back patio to make it a great place for entertaining. The master bedroom has a full ensuite bath with double vanities and a walk-in closet. The second bedroom on the first floor also has LVP flooring and a ceiling fan. There is an additional bedroom, full bath and game room in the basement.
Location
State TN
County Giles County
Rooms
Main Level Bedrooms 8
Interior
Heating Central, Electric, Wood
Cooling Ceiling Fan(s), Central Air, Electric
Flooring Vinyl
Fireplace N
Appliance Electric Oven, Electric Range
Exterior
Garage Spaces 2.0
Utilities Available Electricity Available, Water Available
View Y/N false
Private Pool false
Building
Story 2
Sewer Septic Tank
Water Public
Structure Type Brick,Vinyl Siding
New Construction false
Schools
Elementary Schools Elkton Elementary
Middle Schools Elkton Elementary
High Schools Giles Co High School
Others
Senior Community false
Read Less

© 2025 Listings courtesy of RealTrac as distributed by MLS GRID. All Rights Reserved.




