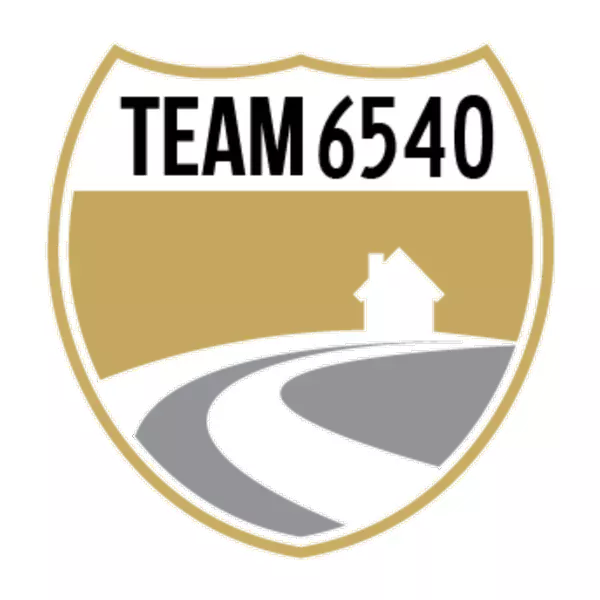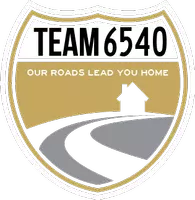For more information regarding the value of a property, please contact us for a free consultation.
312 Cana Cir Nashville, TN 37205
Want to know what your home might be worth? Contact us for a FREE valuation!

Our team is ready to help you sell your home for the highest possible price ASAP
Key Details
Sold Price $410,000
Property Type Single Family Home
Sub Type Garden
Listing Status Sold
Purchase Type For Sale
Square Footage 1,244 sqft
Price per Sqft $329
Subdivision The Cloister At St Henry
MLS Listing ID 2805331
Sold Date 03/19/25
Bedrooms 2
Full Baths 2
HOA Fees $450/mo
HOA Y/N Yes
Year Built 1985
Annual Tax Amount $2,138
Lot Size 1,306 Sqft
Acres 0.03
Property Sub-Type Garden
Property Description
This beautifully renovated condo is ready for its next owner. The space features bamboo flooring and recessed lighting throughout, creating a modern and inviting atmosphere. The kitchen is a highlight with sleek marble countertops, stainless steel appliances, and a stylish backsplash. Natural light fills the primary suite, creating a warm and airy retreat. The updated bathroom includes custom cabinets with a vanity table and a luxurious tile shower. The spacious back patio, accessible from the living room, is perfect for relaxing or entertaining. It's fenced in and features new aggregate. Located in the peaceful 55+ community of The Cloister at St. Henry, residents can enjoy sidewalks, a clubhouse, and a swimming pool.
Location
State TN
County Davidson County
Rooms
Main Level Bedrooms 2
Interior
Heating Central, Natural Gas
Cooling Central Air, Electric
Flooring Wood, Tile
Fireplace N
Appliance Built-In Electric Oven, Built-In Electric Range, Dishwasher, Dryer, Refrigerator, Washer
Exterior
Garage Spaces 1.0
Utilities Available Electricity Available, Water Available
Amenities Available Fifty Five and Up Community, Clubhouse, Pool, Sidewalks, Trail(s)
View Y/N false
Private Pool false
Building
Lot Description Level
Story 1
Sewer Public Sewer
Water Public
Structure Type Brick,Vinyl Siding
New Construction false
Schools
Elementary Schools Westmeade Elementary
Middle Schools Bellevue Middle
High Schools James Lawson High School
Others
HOA Fee Include Cable TV,Exterior Maintenance,Maintenance Grounds,Insurance
Senior Community true
Read Less

© 2025 Listings courtesy of RealTrac as distributed by MLS GRID. All Rights Reserved.




