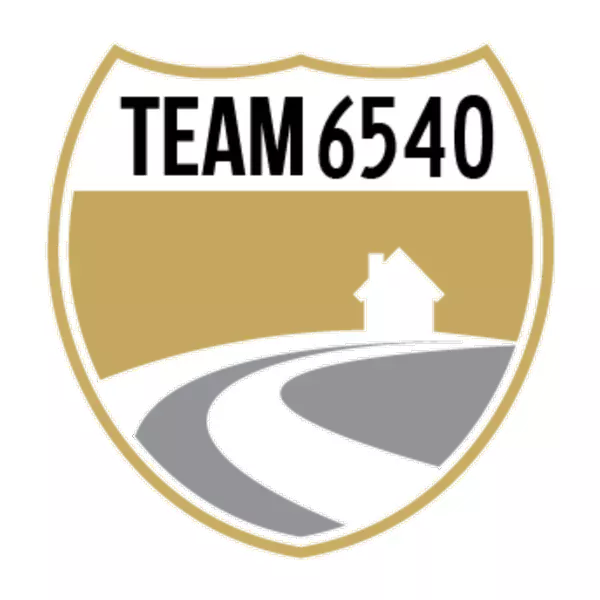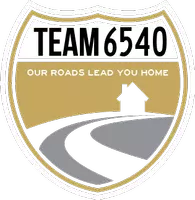For more information regarding the value of a property, please contact us for a free consultation.
529 Wilson Run Brentwood, TN 37027
Want to know what your home might be worth? Contact us for a FREE valuation!

Our team is ready to help you sell your home for the highest possible price ASAP
Key Details
Sold Price $925,000
Property Type Single Family Home
Sub Type Single Family Residence
Listing Status Sold
Purchase Type For Sale
Square Footage 2,735 sqft
Price per Sqft $338
Subdivision Wilson Run
MLS Listing ID 2796721
Sold Date 03/19/25
Bedrooms 3
Full Baths 2
Half Baths 1
HOA Y/N No
Year Built 1988
Annual Tax Amount $3,373
Lot Size 1.240 Acres
Acres 1.24
Lot Dimensions 161 X 258
Property Sub-Type Single Family Residence
Property Description
Offer was submitted and accepted, site unseen. Open Houses are cancelled. This charming home has been lovingly maintained by the same family since it was built and is now ready for a fresh, new beginning. It's situated on over an acre in one of the most desirable and convenient areas of Brentwood. Aside from one step down into the Den, the home is mostly main level living with the Bonus Room and a large storage closet located on the second floor. The spacious Den features a cozy corner fireplace (ventless) and a stunning vaulted ceiling while the large, sunny eat-in Kitchen provides lots of storage space and endless possibilities. Copper-roofed bay windows add to the charm of the home and allow lots of national light inside. The HVAC system and water heater were replaced in 2024, refrigerator replaced in 2020.This home is being sold in as-is condition and needs a new roof and general maintenance. With its unbeatable location, and zoned for top-rated Brentwood schools, this is an incredible opportunity to create your dream home in a highly sought-after area.
Location
State TN
County Williamson County
Rooms
Main Level Bedrooms 3
Interior
Interior Features Bookcases, Ceiling Fan(s), Central Vacuum, High Ceilings, Walk-In Closet(s), Wet Bar, Primary Bedroom Main Floor
Heating Central, Natural Gas
Cooling Central Air
Flooring Carpet, Wood, Tile, Vinyl
Fireplaces Number 1
Fireplace Y
Appliance Electric Oven, Cooktop, Dishwasher, Disposal, Dryer, Refrigerator, Stainless Steel Appliance(s), Washer
Exterior
Garage Spaces 2.0
Utilities Available Water Available
View Y/N false
Roof Type Shingle
Private Pool false
Building
Lot Description Corner Lot, Level
Story 2
Sewer Public Sewer
Water Public
Structure Type Brick
New Construction false
Schools
Elementary Schools Lipscomb Elementary
Middle Schools Brentwood Middle School
High Schools Brentwood High School
Others
Senior Community false
Read Less

© 2025 Listings courtesy of RealTrac as distributed by MLS GRID. All Rights Reserved.




