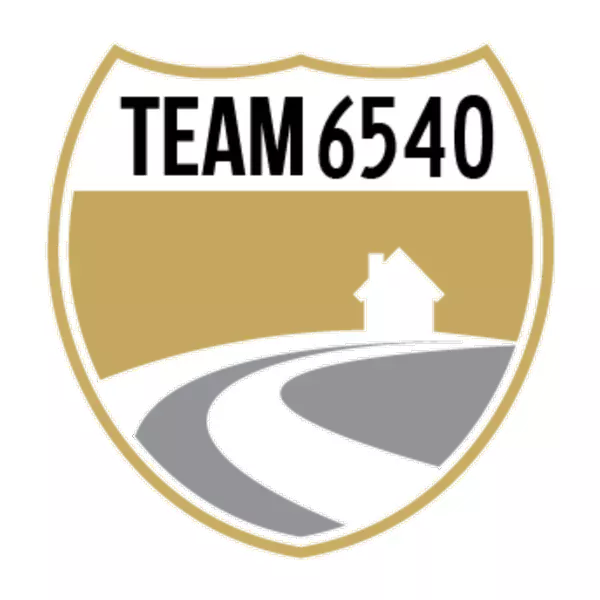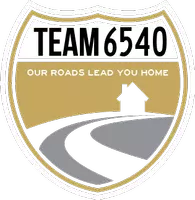For more information regarding the value of a property, please contact us for a free consultation.
3149 Vera Valley Rd Franklin, TN 37064
Want to know what your home might be worth? Contact us for a FREE valuation!

Our team is ready to help you sell your home for the highest possible price ASAP
Key Details
Sold Price $749,900
Property Type Single Family Home
Sub Type Single Family Residence
Listing Status Sold
Purchase Type For Sale
Square Footage 2,592 sqft
Price per Sqft $289
Subdivision Spencer Hall Sec 4
MLS Listing ID 2773537
Sold Date 03/14/25
Bedrooms 3
Full Baths 2
Half Baths 1
HOA Fees $80/mo
HOA Y/N Yes
Year Built 1998
Annual Tax Amount $2,428
Lot Size 6,534 Sqft
Acres 0.15
Lot Dimensions 60 X 110
Property Sub-Type Single Family Residence
Property Description
Massively updated all-brick two story home near downtown Franklin. You will be set for MANY years to come thanks to the following within the past 24 months: new *double-hung* windows ($22k+), two new HVAC systems - both gas heat - ($20k), two new insulated garage doors ($5k+), new gutters ($3k+), new toilets ($2k), new water heater & new outdoor spigots ($2k+), master bathroom update, and kitchen renovation w/ quartz, under-mount sink, new cabinets to ceiling, and recessed lighting, and much more. The roof is just four years old. Additionally, you will love the numerous large windows, engineered hardwoods throughout the main level, double oven, separate living room (den), formal dining room, bonus room, two walk-in closets in primary bedroom, back yard that is adjacent to a tree-lined HOA space, and more. Spencer Hall subdivision has sidewalks, a pool, three fishing ponds, playground, and many common space areas. Walk to the Jim Warren ball fields. Wilco schools (not FSSD). MUST SEE!
Location
State TN
County Williamson County
Interior
Interior Features Ceiling Fan(s), Extra Closets, Pantry, Walk-In Closet(s)
Heating Central, Natural Gas
Cooling Central Air, Electric
Flooring Carpet, Wood
Fireplaces Number 1
Fireplace Y
Appliance Dishwasher, Disposal, Microwave, Refrigerator, Stainless Steel Appliance(s), Electric Oven, Electric Range
Exterior
Exterior Feature Garage Door Opener
Garage Spaces 2.0
Utilities Available Electricity Available, Water Available
Amenities Available Clubhouse, Park, Playground, Pool, Sidewalks, Underground Utilities
View Y/N false
Roof Type Asphalt
Private Pool false
Building
Lot Description Level
Story 2
Sewer Public Sewer
Water Public
Structure Type Brick
New Construction false
Schools
Elementary Schools Pearre Creek Elementary School
Middle Schools Hillsboro Elementary/ Middle School
High Schools Independence High School
Others
HOA Fee Include Maintenance Grounds,Recreation Facilities
Senior Community false
Read Less

© 2025 Listings courtesy of RealTrac as distributed by MLS GRID. All Rights Reserved.




