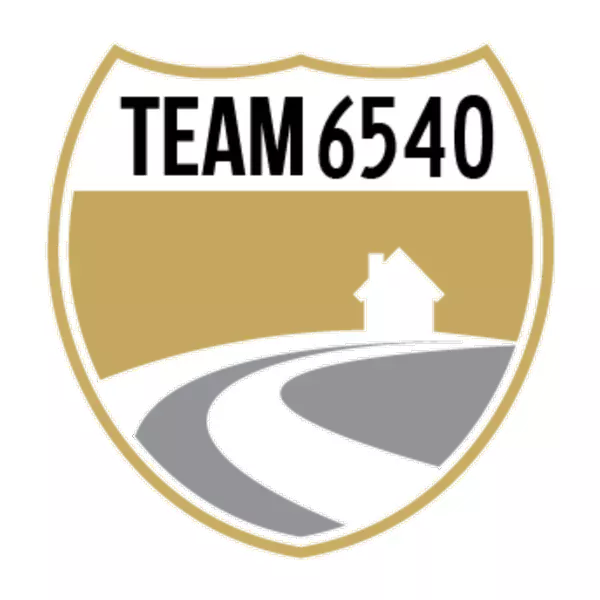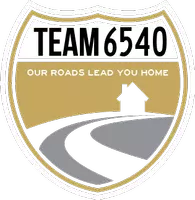For more information regarding the value of a property, please contact us for a free consultation.
66 Battle Bluff Drive Rossville, GA 30741
Want to know what your home might be worth? Contact us for a FREE valuation!

Our team is ready to help you sell your home for the highest possible price ASAP
Key Details
Sold Price $365,000
Property Type Single Family Home
Sub Type Single Family Residence
Listing Status Sold
Purchase Type For Sale
Square Footage 1,643 sqft
Price per Sqft $222
Subdivision Battle Bluff Ests
MLS Listing ID 2799846
Sold Date 03/04/25
Bedrooms 3
Full Baths 2
HOA Y/N No
Year Built 2024
Annual Tax Amount $341
Lot Size 0.350 Acres
Acres 0.35
Lot Dimensions 83 x 177 irr
Property Sub-Type Single Family Residence
Property Description
One Level Quality Brand New Construction! First-class upscale decor and fixtures throughout. Spacious open layout with plenty of natural light. LVP flooring throughout home. Great room features electric fireplace, coffered ceiling and wall of windows. Kitchen features custom cabinets, stainless steel appliances including stove with air fryer, two pantries, beautiful quartz countertops, sink area open to great room and exterior door to covered back porch. Luxurious primary bedroom suite offers large walk in closet, soaking tub, roomy tile shower, double vanities with quartz countertop and private toilet closet. Large laundry room, all electric home, 9 foot ceilings and covered front and back porches are among other amenities of the home.
Location
State GA
County Walker County
Interior
Interior Features High Ceilings, Walk-In Closet(s), Primary Bedroom Main Floor
Heating Central, Electric
Cooling Central Air, Electric
Flooring Other
Fireplace N
Appliance Refrigerator, Microwave, Electric Range, Dishwasher
Exterior
Exterior Feature Garage Door Opener
Garage Spaces 2.0
Utilities Available Electricity Available, Water Available
Amenities Available Sidewalks
View Y/N false
Roof Type Asphalt
Private Pool false
Building
Lot Description Level, Other
Story 1
Sewer Public Sewer
Water Public
Structure Type Vinyl Siding,Other,Brick
New Construction true
Schools
Elementary Schools Stone Creek Elementary School
High Schools Ridgeland High School
Others
Senior Community false
Read Less

© 2025 Listings courtesy of RealTrac as distributed by MLS GRID. All Rights Reserved.




