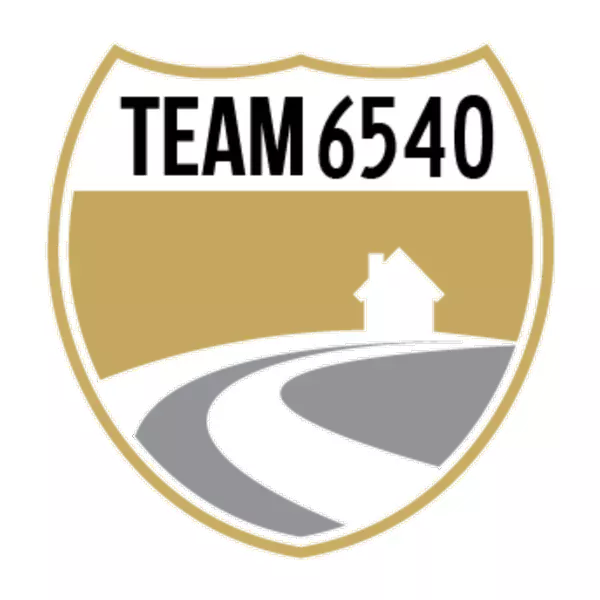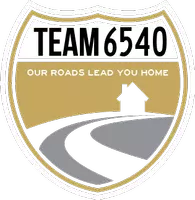For more information regarding the value of a property, please contact us for a free consultation.
3610 Capstone Dr Murfreesboro, TN 37128
Want to know what your home might be worth? Contact us for a FREE valuation!

Our team is ready to help you sell your home for the highest possible price ASAP
Key Details
Sold Price $505,000
Property Type Single Family Home
Sub Type Single Family Residence
Listing Status Sold
Purchase Type For Sale
Square Footage 2,100 sqft
Price per Sqft $240
Subdivision The Meadows At Kimbro Woods Sec 5 Ph 1
MLS Listing ID 2740464
Sold Date 03/04/25
Bedrooms 4
Full Baths 3
HOA Fees $20/mo
HOA Y/N Yes
Year Built 2022
Annual Tax Amount $2,606
Lot Size 6,534 Sqft
Acres 0.15
Property Sub-Type Single Family Residence
Property Description
Seller has an accepted offer with a 70 hour first right of refusual contingency.This stunning 4-bedroom, 3-bath home nestled in a highly sought-after area, offers the perfect blend of charm and modern convenience. Inside, you'll be greeted by a spacious layout featuring elegant finishes and abundant natural light. The cozy living room flows seamlessly into a beautiful kitchen and dining area perfect for family gatherings. Retreat to the luxurious primary suite, complete with a bathroom with tiled shower, garden tub and generous closet space. The main floor boasts 2 additional bedrooms, each offering its own unique character and ready for your own personalization. Upstairs, bedroom 4 w/ bath makes a perfect 2nd suite! Step outside to your covered patio complete with tv and outdoor speakers, ideal for unwinding after a long day. This home truly has all the bells and whistles with lots of upgrades and a warm, inviting ambiance throughout. Don't miss your chance to experience the charm this gorgeous home has to offer paired with the conveniences of its location.
Location
State TN
County Rutherford County
Rooms
Main Level Bedrooms 3
Interior
Interior Features Ceiling Fan(s), Entry Foyer, Open Floorplan, Pantry, Walk-In Closet(s), Primary Bedroom Main Floor
Heating Central, Electric
Cooling Central Air, Electric
Flooring Carpet, Vinyl
Fireplaces Number 1
Fireplace Y
Appliance Dishwasher, Disposal, Microwave, Stainless Steel Appliance(s), Electric Oven, Cooktop
Exterior
Exterior Feature Garage Door Opener
Garage Spaces 2.0
Utilities Available Electricity Available, Water Available
View Y/N false
Roof Type Shingle
Private Pool false
Building
Lot Description Cleared, Level
Story 2
Sewer Public Sewer
Water Public
Structure Type Fiber Cement,Stone
New Construction false
Schools
Elementary Schools Salem Elementary School
Middle Schools Rockvale Middle School
High Schools Rockvale High School
Others
HOA Fee Include Maintenance Grounds
Senior Community false
Read Less

© 2025 Listings courtesy of RealTrac as distributed by MLS GRID. All Rights Reserved.




