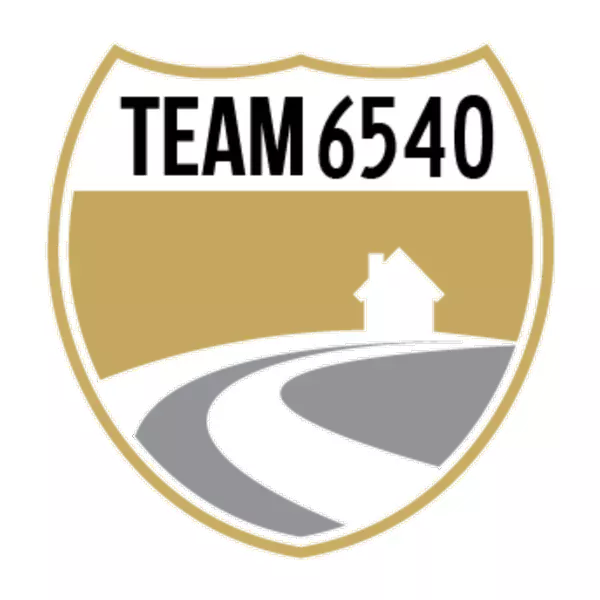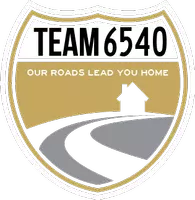For more information regarding the value of a property, please contact us for a free consultation.
131 Kingston St Nashville, TN 37207
Want to know what your home might be worth? Contact us for a FREE valuation!

Our team is ready to help you sell your home for the highest possible price ASAP
Key Details
Sold Price $875,000
Property Type Single Family Home
Sub Type Single Family Residence
Listing Status Sold
Purchase Type For Sale
Square Footage 2,490 sqft
Price per Sqft $351
Subdivision J B Haynies Oriental
MLS Listing ID 2785109
Sold Date 02/26/25
Bedrooms 4
Full Baths 4
Half Baths 1
HOA Y/N No
Year Built 2024
Annual Tax Amount $49
Lot Size 0.300 Acres
Acres 0.3
Lot Dimensions 92 X 140
Property Sub-Type Single Family Residence
Property Description
Welcome to your dream home! This stunning new build offers 4 spacious bedrooms and 4.5 luxurious baths, featuring high-end fixtures and finishes throughout. Step inside to find a cozy living room bathed in natural light, thanks to an abundance of large windows that line the walls. The kitchen is a refreshing and vibrant space, dominated by sage custom cabinetry that brings a sense of calm and nature indoors, complemented by crisp white countertops and a large central kitchen island. Its expansive surface offering both ample prep space and a casual gathering area. The master bedroom features striking accent walls that add character to the space and custom built walk-in closets. Upstairs, the three bedrooms offer comfort and convenience, with the added luxury of each room having its own en-suite bathroom. Entertain guest or enjoy family time on the large deck, ideal for outdoor dining and gatherings. The large backyard is a peaceful, nature-filled retreat with a quiet stream that creates a soothing soundtrack to unwind and relax. Prime location within walking distance to coffee shops and breweries. Just minutes from the interstate and 8 min to downtown Nashville.
Location
State TN
County Davidson County
Rooms
Main Level Bedrooms 1
Interior
Heating Central
Cooling Central Air
Flooring Laminate, Tile
Fireplaces Number 1
Fireplace Y
Appliance Electric Oven, Electric Range, Dishwasher, Microwave, Refrigerator, Stainless Steel Appliance(s)
Exterior
Garage Spaces 2.0
Utilities Available Water Available
View Y/N false
Roof Type Shingle
Private Pool false
Building
Lot Description Level
Story 2
Sewer Public Sewer
Water Public
Structure Type Hardboard Siding,Brick
New Construction false
Schools
Elementary Schools Tom Joy Elementary
Middle Schools Jere Baxter Middle
High Schools Maplewood Comp High School
Others
Senior Community false
Read Less

© 2025 Listings courtesy of RealTrac as distributed by MLS GRID. All Rights Reserved.




