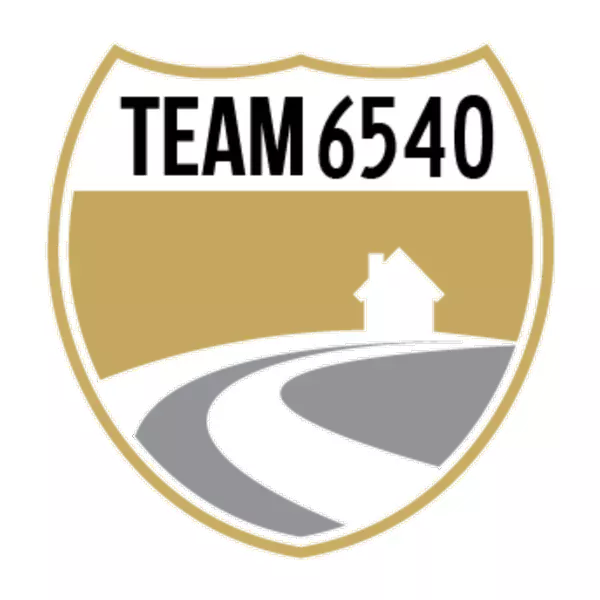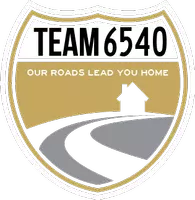For more information regarding the value of a property, please contact us for a free consultation.
502 Huntington Ridge Dr Nashville, TN 37211
Want to know what your home might be worth? Contact us for a FREE valuation!

Our team is ready to help you sell your home for the highest possible price ASAP
Key Details
Sold Price $360,000
Property Type Townhouse
Sub Type Townhouse
Listing Status Sold
Purchase Type For Sale
Square Footage 1,889 sqft
Price per Sqft $190
Subdivision Huntington Ridge
MLS Listing ID 2775762
Sold Date 02/13/25
Bedrooms 3
Full Baths 2
Half Baths 1
HOA Fees $260/mo
HOA Y/N Yes
Year Built 1998
Annual Tax Amount $2,175
Lot Size 1,306 Sqft
Acres 0.03
Property Sub-Type Townhouse
Property Description
Welcome home to 502 Huntington Ridge Drive! Low maintenance, 3br, 2.5 ba, spacious townhome! Living room features a gas fireplace with an ample amount of natural light. Kitchen features a large island w/ outlets, generous counterspace and cabinets, pantry, Large primary suite w/walk-in closet and renovated primary bath. Conveniently located with quick access to Brentwood, Nashville, shops, dining, and entertainment. Private back deck w/ tree lined view is perfect for entertaining and the electric grill is included! Park-like Community features a clubhouse and 2 pools.
Location
State TN
County Davidson County
Interior
Interior Features Ceiling Fan(s), Entry Foyer, Pantry, Smart Camera(s)/Recording, Smart Thermostat, Walk-In Closet(s)
Heating Central, Natural Gas
Cooling Central Air, Electric
Flooring Carpet, Wood, Vinyl
Fireplaces Number 1
Fireplace Y
Appliance Dishwasher, Indoor Grill, Microwave, Refrigerator, Electric Oven, Electric Range
Exterior
Exterior Feature Garage Door Opener
Garage Spaces 1.0
Utilities Available Electricity Available, Water Available
View Y/N false
Private Pool false
Building
Story 3
Sewer Public Sewer
Water Public
Structure Type Brick,Vinyl Siding
New Construction false
Schools
Elementary Schools Granbery Elementary
Middle Schools William Henry Oliver Middle
High Schools John Overton Comp High School
Others
HOA Fee Include Exterior Maintenance,Maintenance Grounds,Insurance,Recreation Facilities
Senior Community false
Read Less

© 2025 Listings courtesy of RealTrac as distributed by MLS GRID. All Rights Reserved.




