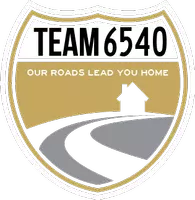743 Chiswick Ct Lebanon, TN 37087
Team 6540 At Realty ONE Group Music City
Team 6540 at Realty ONE Group Music City
info@team6540.com +1615988111OPEN HOUSE
Tue Apr 08, 10:00am - 5:00pm
Wed Apr 09, 1:00pm - 5:00pm
Sat Apr 12, 10:00am - 5:00pm
Sun Apr 13, 1:00pm - 5:00pm
Mon Apr 14, 10:00am - 5:00pm
UPDATED:
Key Details
Property Type Single Family Home
Sub Type Single Family Residence
Listing Status Active
Purchase Type For Sale
Square Footage 1,740 sqft
Price per Sqft $250
Subdivision Stratford Station
MLS Listing ID 2786359
Bedrooms 3
Full Baths 2
HOA Fees $45/mo
HOA Y/N Yes
Year Built 2025
Annual Tax Amount $2,687
Property Sub-Type Single Family Residence
Property Description
Location
State TN
County Wilson County
Rooms
Main Level Bedrooms 3
Interior
Interior Features Entrance Foyer, Extra Closets, High Ceilings, Open Floorplan, Pantry, Walk-In Closet(s), Kitchen Island
Heating Natural Gas
Cooling Central Air
Flooring Carpet, Vinyl
Fireplaces Number 1
Fireplace Y
Appliance Gas Oven, Gas Range, Dishwasher, Disposal, Microwave, Stainless Steel Appliance(s)
Exterior
Garage Spaces 2.0
Utilities Available Natural Gas Available, Water Available
View Y/N false
Private Pool false
Building
Story 1
Sewer Public Sewer
Water Public
Structure Type Fiber Cement,Stone
New Construction true
Schools
Elementary Schools Castle Heights Elementary
Middle Schools Walter J. Baird Middle School
High Schools Lebanon High School
Others
Senior Community false





